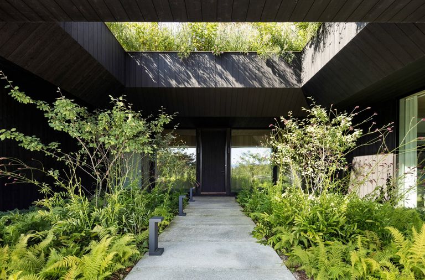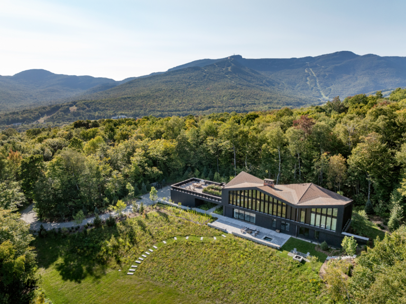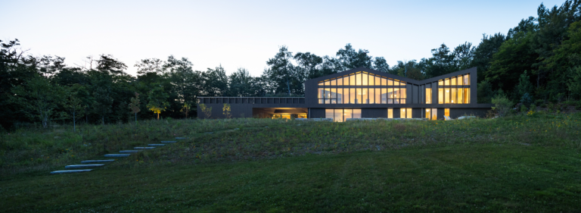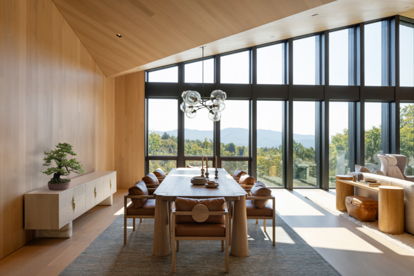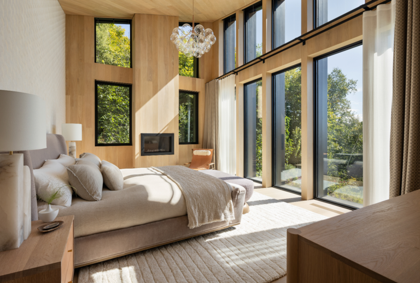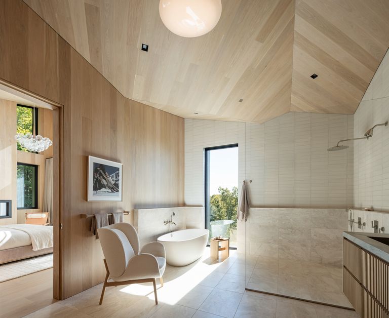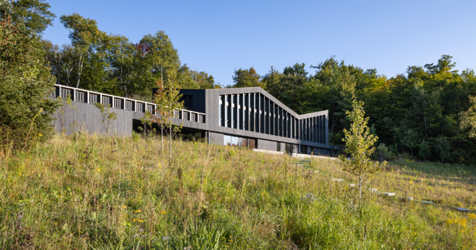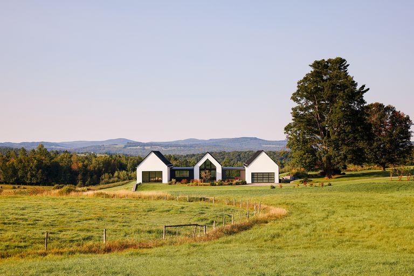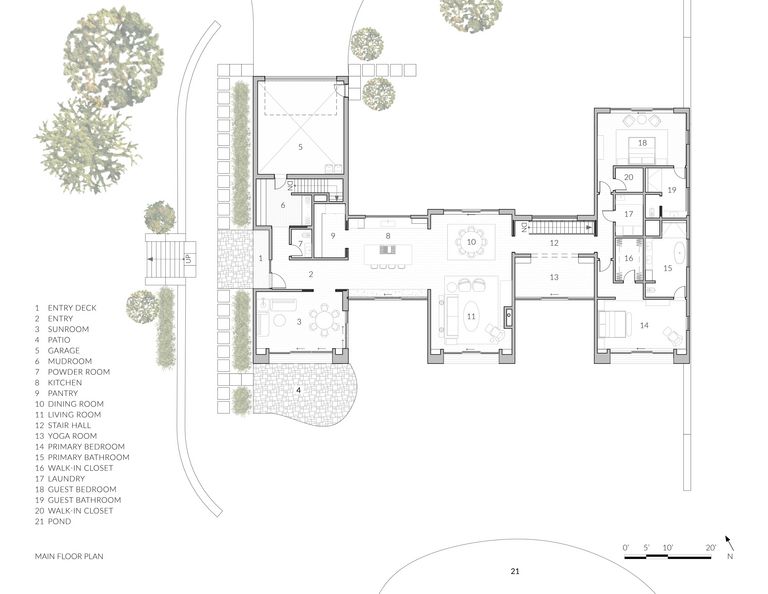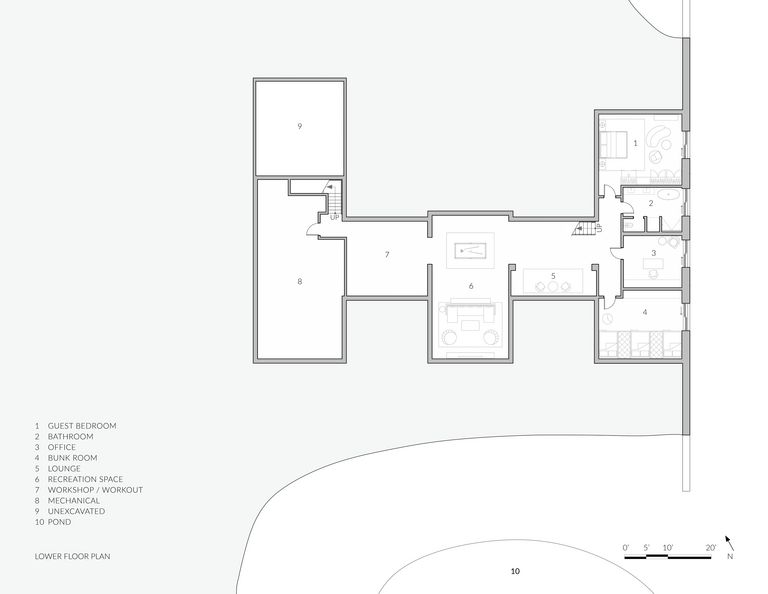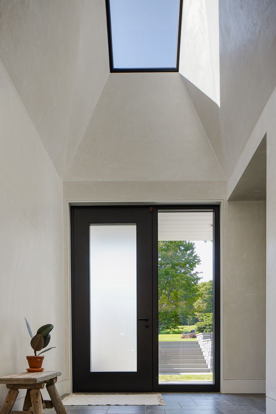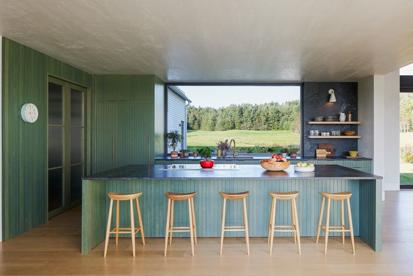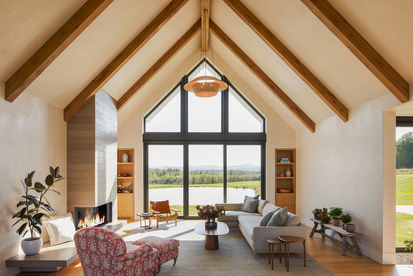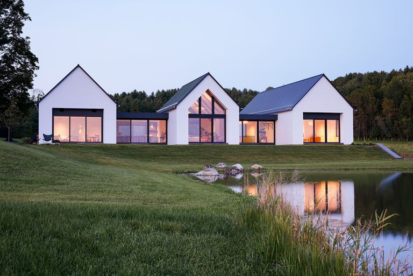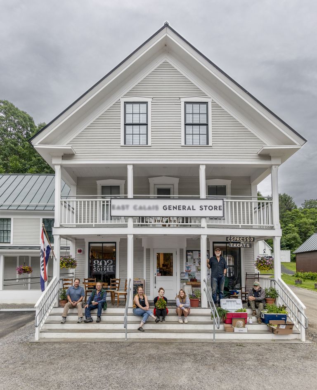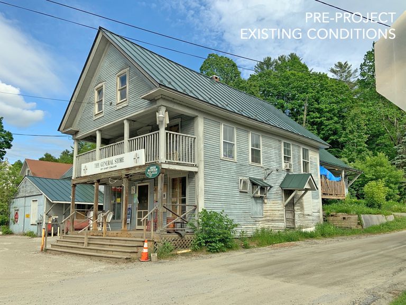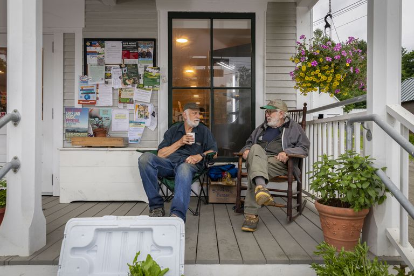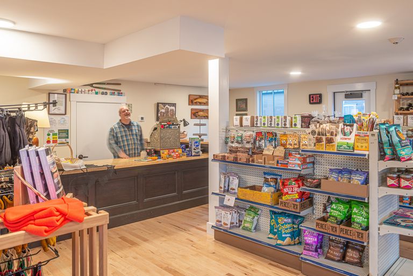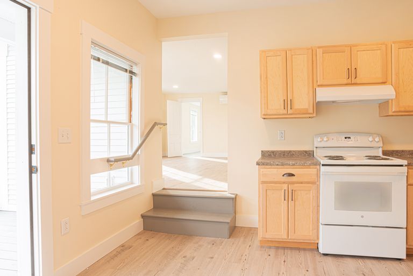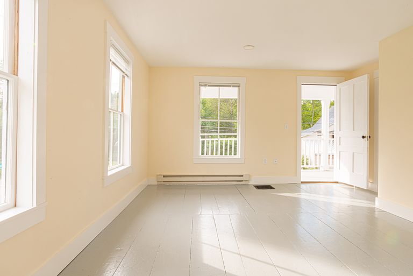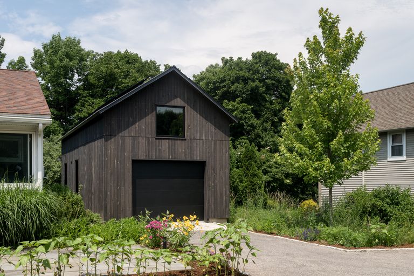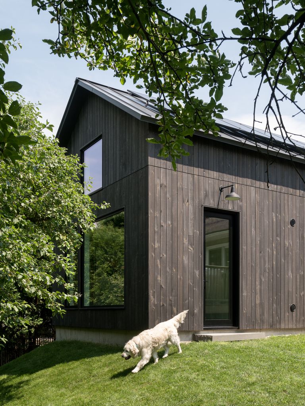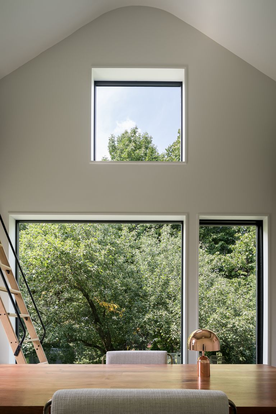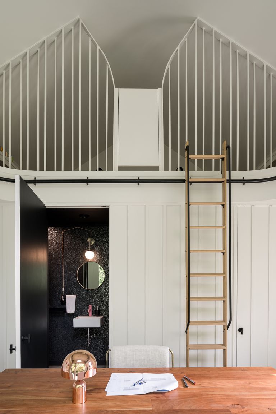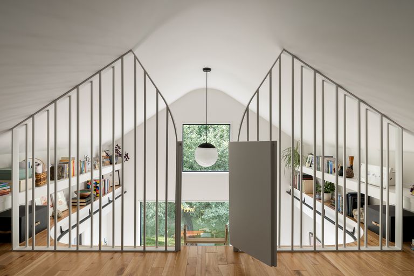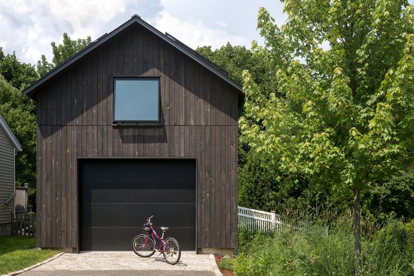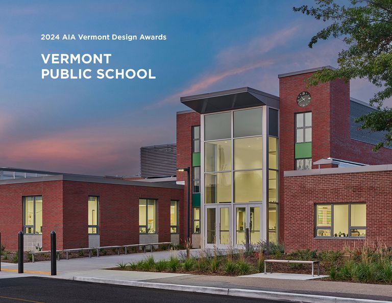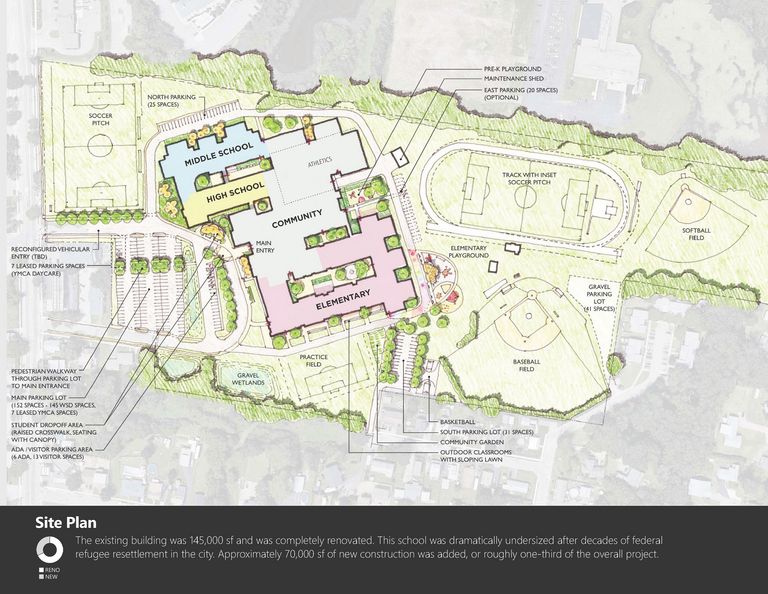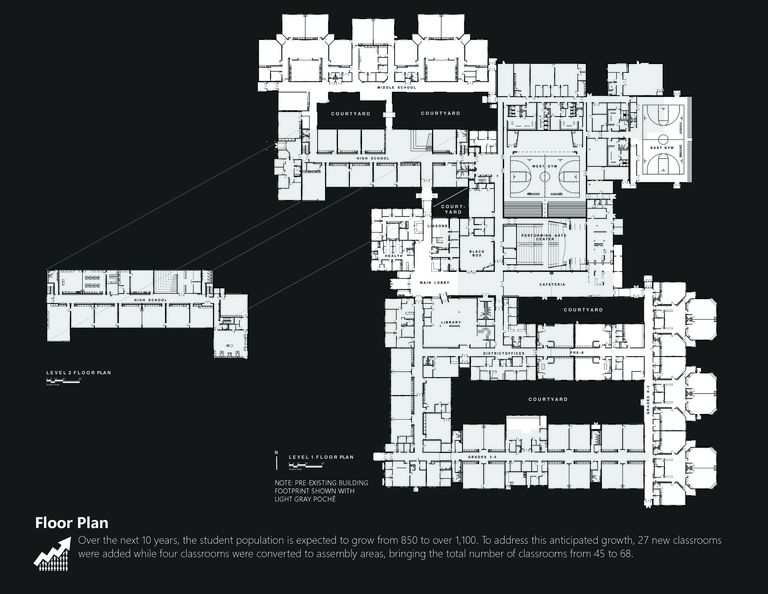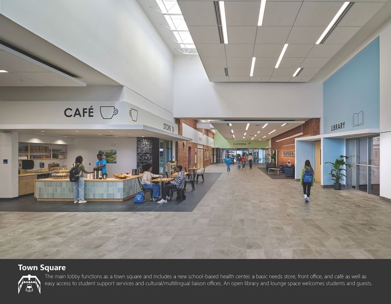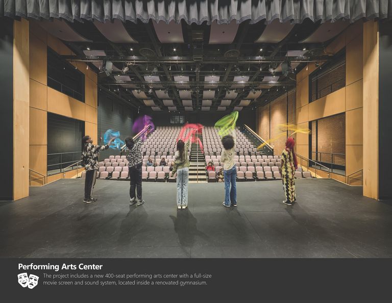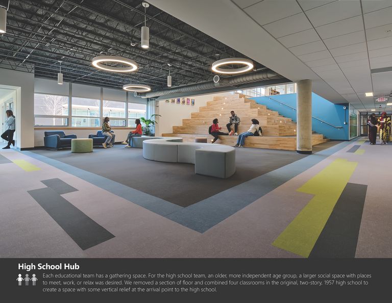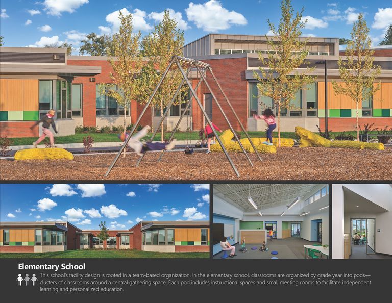2024 AIAVT Excellence in Architecture Design Awards
The 2024 AIAVT Design Awards Winners were selected by a jury made up of members of AIA Montana. Learn about the members of the 2024 jury here.
Honor Award: Ridgeline
Honor Award in the Single Family Residential category goes to Birdseye for Ridgeline in Northern Vermont.
Ridgeline is a striking single-family residence thoughtfully integrated into its high-elevation mountainside landscape of the Green Mountains. Designed with a strong sense of arrival, the entry courtyard, wrapped by a planted roof garden, harmonizes with the natural surroundings. The ground floor experience transitions from outside to inside and from ground floor to upper floor, opening one up to dynamic views and light-filled living spaces. This reversed living plan places the living spaces, roof deck, and primary suite on the upper floor, maximizing breathtaking views of the “Wooster” Range and Mount Mansfield.
The design boldly reflects its surrounding mountain ridges with undulating rooflines. These forms are reflected in the ceilings of the second-floor interior space, creating a strong geometry with the vertical cadence of the windows. The interior palette of oak ceilings & floors mixed with plaster finishes are harmonious with the architecture and exemplify the craft of the project. Custom furniture and cabinetry complement the elegance of the space and the natural light.
Exterior material selection of western red cedar siding, metal clad dual pane insulated windows and doors, and a copper standing seam roof exemplify the project’s commitment to low maintenance and permanence. The project envelope is thermally broken and highly insulated with R40 walls and R60roof. The project is designed for water conservation and erosion control.
Jurors said:
- They appreciated its clean simple form with a big move.
- They were really captured by the entry; clearly a lot of thought went into this moment, as well as it’s other framed moments
- They really appreciated the inclusion of a floor plan, section, and site plan
- The floor plan is clean, tight, and well laid out and in a way minimizes the footprint
- Common materiality creates a cohesive project
Architecture: Birdseye
MTB Builders, Artisan Engineering, Brooke Michelsen Design, Robitaille Curtis Landscape Design, Grenier Engineering, Photos by Michael Moran Photography
Merit Award: MilkHouse
Merit Award in the Single Family Residential category goes to Birdseye for MilkHouse in the Northeast Kingdom, VT.
MilkHouse is a multigenerational single-story residence with a lower-level walk-out, located on 165 acres in the Northeast Kingdom of Vermont. The region is known for dairy farming and for some of the state’s most scenic and undisturbed locations.
Conceptually, the project is inspired by the white clapboard, single-story gable milk house found on dairy farms across the region. These agrarian outbuildings are typically barn-adjacent and function as storage spaces where milk is cooled before being transported to the market. The familiar white clapboards and gable forms are directly inspired by the vernacular architecture of the region.
MilkHouse is an all-electric heated and cooled home. A ground-mounted 15kw photovoltaic array provides an energy offset to the electrical power load. Triple pane windows and thermally-broken R40 walls & R60 roofs create an efficient building envelope. Local stones were sourced for countertops, along with local hardwoods for flooring and cabinetry. Local artisans handcrafted the project’s built-ins and kitchen and bathroom cabinetry.
Some Jury Comments include:
- Appreciated the attention to detail and technical execution, in particular the 3" lap siding and snow stops
- Appreciated the play of light and materiality on the interior
- The three volumes helps breakdown the scale
- Seems contextual to Vermont
- Looks like it belongs in the place where it sits
Archtecture: Birdseye
Brooke Michelsen Design, Red House Builders, Knauf Landscape Architecture, Engineering Ventures, Civil Engineering Associates Inc.
Merit Award: Lake View Apartments
Merit Award in the Commercial/ Institutional/ Multi-Family/ Mixed Use category goes to gbArchitecture for the Lake View Apartments in Burlington, VT.
The Lake View Apartment project transformed a marginal, steep-sloped site into a vibrant, 43-unit residential community that connects three distinct neighborhoods. By leveraging an innovative foundation design, the development became both feasible and valuable, replacing a previously unbuildable brownfield parking lot.
Compact unit layouts maximize living space and ensure meaningful connections to the street and lake.Most residences feature lake-facing views, while raised ground-floor apartments offer a neighborhood feel. Contemporary interiors emphasize natural vistas, with crisp, modern lines framing the surrounding water, mountains, and sky.
The project features a high-performance envelope, and an all-electric heating and cooling system powered by Burlington Electric’s 100% renewable energy. And being located near shops, restaurants, parks, and trails, the project promotes a car-free lifestyle and a community that embraces convenience, sustainability, and thoughtful design. *This project had the second-highest framework score of all projects submitted.
Jurors said:
- The design responds to its site not just logistically, but also aesthetically
- They appreciated the variety in unit design and that almost all apartments had lake views which is a clear nod towards equitable design
- Lastly, the project used nice materials, was well proportioned, clean, warm and approachable, yet sophisticated
Architecture: gbArchitecture
Naylor & Breen Builders, Redstone
Citation Award: East Calais General Store
Citation Award in the Historic Preservation / Adaptive Re-Use / Rehabilitation category goes to R. Edwards & Co. for the East Calais General Store in East Calais, VT.
In December of 2019, the sole general store in East Calais, one of the longest continuously operating general stores in Vermont, abruptly closed, leaving the small tight-knit community without their local market, community hub, and
gathering place. Sensing the urgency and gravity of the situation, a group of community members came together to form a community trust and with numerous private donations were able to procure enough money to purchase the store and building.
Constructed in 1850, being a contributing structure in the East Calais National Historic District, and having been deprived of regular maintenance for most of its life, the building was tired, worn down, and in need of significant system upgrades. As a result of the “industrious client group” that wanted to do things right, a creative and collaborative “project team”, and a commitment to pushing the envelope of what’s possible in a rural community , the general store is now the first fossil-fuel free general store in VT. The building also houses the first three affordable housing units in the community. The project team was able improve the building’s thermal performance from an ACH50 of 25.9 to an ACH50 of 2.0 – an improvement of over 90% – all while complying with the highest standards of historic preservation.
Some Jury comments include:
- Very impressed by the restoration
- Charmed by the community nature of it and also the grassroot efforts
- Didn’t make it flashier than it needed to be
- Appreciate that they kept the porch
Architecture: R. Edwards & Co.
Engineering Services of Vermont, E.F. Wall & Associates, Engineering Ventures, J. D. Kantor, Inc., East Calais Community Trust
Citation Award: Accessory
Citation Award in the Small Projects category goes to Sidehill Design Studio for Accessory in Shelburne, VT.
At 742 square feet, Accessory is a multifunctional structure that adds space and versatility to a small residence. It houses a single car garage in the front and a light filled office and lofted space in the back, creating a hidden oasis and helping an older residence grow and evolve while staying a part of the neighborhood fabric.
From the street, Accessory's single gable structure, and stained pine siding evoke the feeling of a traditional Vermont barn. The austerity of this simple vernacular is carried through into the more modern aesthetic of the private office and loft spaces. Unseen from the street, large windows and a glass doorway flood the office with light and frame the beloved backyard apple tree.
Minimizing its environmental impact, the fully electric structure uses no fossil fuels, has a rooftop solar array, a cold weather heat pump with energy recovery ventilator, a subpanel equipped for EV charging, as well as a wildflower garden that attracts pollinators, and reduces runoff.
Jurors said:
- they found the project charming
- appreciated it’s clever detailing, modest scale, and pops of visual interest
- they also appreciated its use of solar, assuming the size of the array may even offset some of the primary residence use as well.
Architecture: Sidehill Design Studio
Denice Construction, Photos by Ryan Bent
Citation Award: Winooski Schools
Citation Award in the Commercial/ Institutional/ Multi-Family/ Mixed Use category goes to TruexCullins Architecture & Interior Design for Winooski Schools in Winooski, VT.
This $63 million addition and renovation project revitalizes this school complex, transforming the aging facility into an inclusive and modern center for learning that supports 850 students in grades Pre-K through 12.
Renovations improved 145,000 square feet of existing, with another 70,000 square feet of new space to accommodate the campus' growing population, estimated to reach 1,100 over the next decade.
The lobby functions as a town square and includes a cafe, a cultural/multilingual liaison office, as well as a school-based health clinic and a basic needs store, both free for the school community. The campus is organized by neighborhoods— elementary, middle, high school, and athletics— branching off the town square. Each neighborhood has a social hub for gathering.
The project set ambitious sustainability goals from the start and includes features such as geothermal heating and cooling and a 750-kW rooftop solar array, the largest net-metered system allowed in Vermont. The school is projected to achieve an 89% reduction in energy usage compared to the baseline of similar buildings, meaning significant savings and a durable building that will serve the community for decades.
Some Juror comments include:
- Organization is very strong
- Energy reduction is very strong
- Framework Measures are irrefutable. This project had the highest score of all the projects submitted.
- Jury also appreciated the thorough documentation of the Framework measures within the submission. Measures explained via text, adjacent to photos demonstrating the measure, were very helpful.
TruexCullins Architecture & Interiors (Design Team, including David Epstein, Cam Featherstonhaugh, Stephen Poston, Jodi Weisser)
Photo Credits: Lenny Christopher, Wagner Hodgson, TruexCullins, Aaron Smith/ ReArch, Siri Blanchette, Ryan Bent
ReArch, Wagner Hodgson Landscape Architecture, Engineering Ventures, LN Consulting, Barden Inspection & Consulting Services, J&M Lighting, RSD, BVH Integrated Services, ENGVT
Peers' Choice Award Winner: The Nest @ 79 Pine
2024 Peers Choice Award Winner: The Nest @ 79 Pine by gbArchitecture in Burliington, VT.
Dubbed “The Nest” by its owner, 79 Pine is a nine story residential tower built on a small brownfield site, reinforcing the city of Burlington’s goal for achieving high density and mixed income housing within its core. The developer asked for an iconic building that will be a downtown landmark, constructed utilizing green building practices. As the first new apartment project in Burlington’s Downtown District in quite some time, “The Nest” consists of 49 apartments with a wide variety of layouts and types serving a broad range of income levels. Locating most of the apartments in the building’s corners creates light filled spaces with an open and spacious feel, allowing for cross ventilation as well as two exposure views. A number of apartments also have exterior terraces and decks. All of these elements serve to connect the apartments with their surrounding urban environment and the natural world beyond.
The project includes a high performance exterior shell of insulated metal panel and brick with a green roof and planted terraces. A transit oriented project, it is located on a local bus line and just three blocks from the downtown multi modal transit center. Within easy walking distance are many restaurants and shops, as well as the lake shore, parks, and fitness trails. There are EV charging stations for residents and heated bike parking, as well as a bike maintenance pod. Other amenities for residents include a remote work / conference and media room, a fitness center, and a rooftop indoor / outdoor lounge and kitchen complete with grills, pizza oven, and fire pit. These shared spaces help foster a sense of community within the building.
Architecture: gbArchitects
Wright & Morrissey Construction, Civil Engineering Associates, inc., Wagner Hodgson Landscape Architecture, Hardy Structural Engineering, Engineering Services of Vermont, LLC, Pearson & Associates, Chase Engineering, pc., Lincoln Brown Illustration

