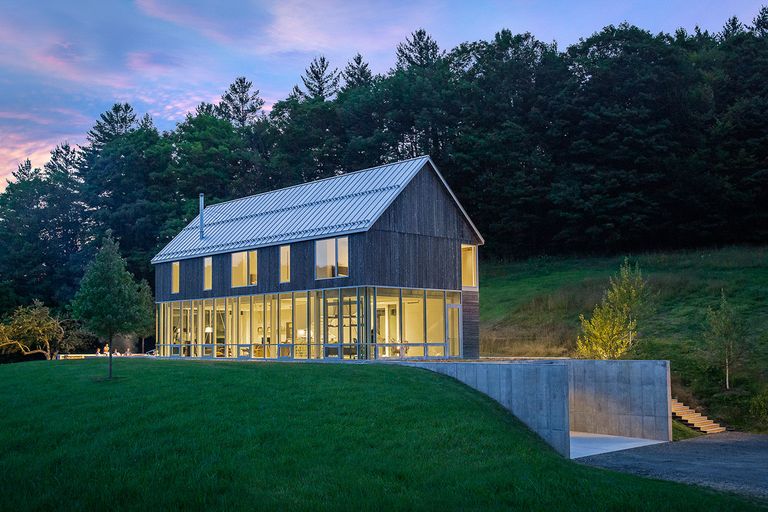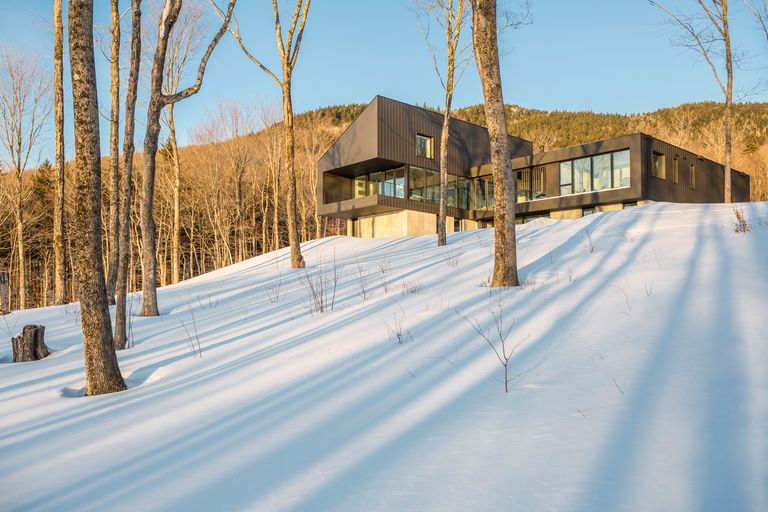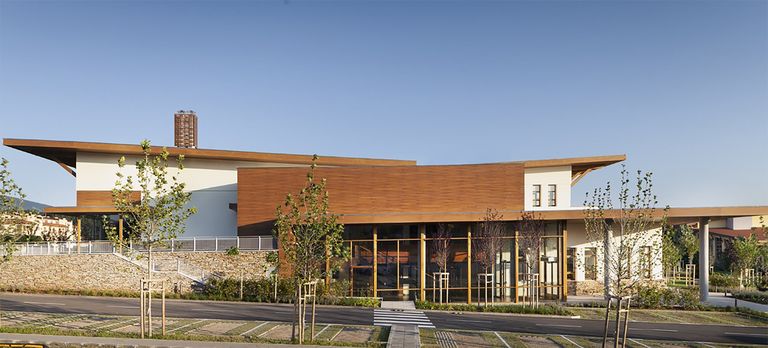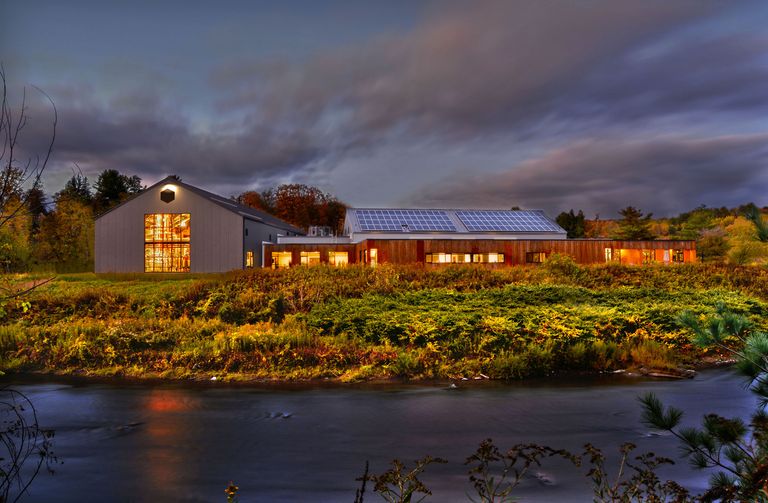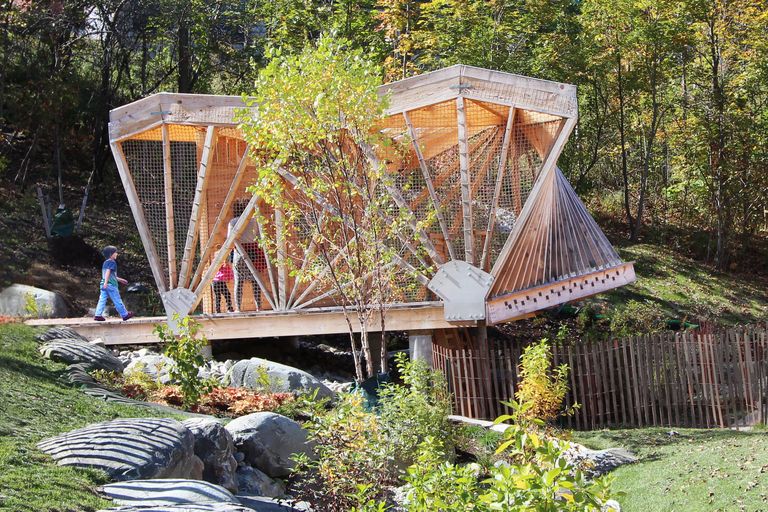We Wish to Thank Our Jury from AIA Maine including:
- Tim Lock, OPAL
- Jessica Robichaud, WBRC Architects & Engineers
Residential Projects
- Gianne Conard, Retired
- Patrick Costin, Canal 5 Studio
- James Beasle, ZeroEnergy Design
Honor Award
“Bank Barn” a 4,566 square foot, single family home located in Woodstock, Vermont. Recently featured in a New York Times article, Bank Barn is a new residence conceptually inspired by the eponymous regional farm structures built into the banks of hills.
The main floor features an open living arrangement in a minimalist palette of exposed steel, plaster, concrete and a curtain wall with expansive and uninterrupted views of the landscape beyond. Bank Barn required intensive energy consultation and modeling as a central element of the design process. Early in the design process the house was modeled to assess the design in terms of energy efficiency, thermal comfort and visual comfort. The final design, an electricity-based energy system with geothermal heating and cooling through water-to-water and water-to-air systems, as well as heat recovery ventilators, was peer reviewed to confirm equipment sizing and performance. The project was designed to be a net-zero residence pending a future 18 kw solar array.
The jury said of this project, “the extruded form successfully engages with the site to integrate interior space with exterior context. The detailing and execution of the exterior envelope was carefully considered and very successful.”
Merit Award
"Vista House”, a 5,112 square foot single-family residence located in Waterbury, VT.
Conceptually, the concrete lower level anchors the house into the hillside, allowing the black cedar-clad upper level to float above the landscape and provide panoramic views to the valley below. Conceived as an extruded frame, the upper volume is wrapped with rough-sawn board-and-batten cladding in one direction and capped with vertical shiplap in the other.
Sustainable design principals were strongly integrated into the design and function of the home. The exterior materials were carefully chosen to enhance both performance and aesthetics. Third party certified Western red cedar was selected as an exterior material for its long-life cycle and inherent renewable and sustainable properties. Double pane, argon filled, low-e aluminum-clad windows and doors were specified throughout the project. Recycled metal standing seam roofing clads the shed roof.
The jury commented, “the design carefully responds to views and solar orientation to offer a thoughtful composition. Rigor and restraint are exercised in the design of the entire project. The final result is beautifully crafted.”
Institutional
Merit Award
"Performing and Visual Arts Center” at the Anglo American School of Sofia in Sofia, Bulgaria.
gbA’s studio worked with the school leadership team, staff and students to develop the master plan and the design of the New Visual and Performing Arts Center. The school’s mission is to create spaces that will support students’ growth as global citizens and promote a variety of life long activities including the arts, athletics, entrepreneurship and leadership. ”The New Arts Center addresses the need for the school to have a dedicated arts facility reflecting the vision of a growing visual and performing arts program. The project provides a state of the art 350 seat main stage theater, a 100 seat black box theater, theater support spaces, choir room, band room and three practice rooms, two visual arts classrooms, digital arts classrooms and green rooms, an innovative maker space, visitor’s center, and marketing and communication offices. The project is slated to receive LEED Gold Certification by the USGBC in the coming months. Our design studio served as the Design Architect and worked with a local architect, INT ARH LTD, to complete the permitting, construction documents and construction administration.
The jury commented that the “[Anglo American School Performing and Visual Art Center] is a design that incorporates vernacular building traditions with a contemporary spirit. A complex program and site are resolved with clarity and confidence, strengthening the campus context. The architectural character is inventive and sensitive.”
Commercial
Citation Award
“Barr Hill Distillery”, located in Montpelier, Vt. In 2015, a rapidly growing Bar Hill Distillery began planning for a new facility which would accommodate growing demand for its products and create a destination for the public that exemplified it’s “land crafted” approach to distilling.
The 27,000 square foot distillery houses barrel aging storage, grain- milling, Shipping/Receiving, bottling, warehouse, business offices, visitor’s center including retail, tours, bar, and indoor & outdoor gathering spaces. Located at the periphery of the City of Montpelier along Barre Street, the 4.3acre site is bordered by the Winooski River to the south and east. The distillery’s location takes advantage of close proximity to an urban center with planned connections by a municipal shared-use path, and the potential of future light rail. The building reflects urban industrial setting through the use of simple gable forms recalling historic granite sheds and the use of weathering steel siding.
Sustainable design principles were incorporated into the project in a variety of areas. Stillage by-product from the distillation process will be diverted for use in a city owned bio-digester for waste to be converted to energy. The landscape design features both edible and flowering species to support pollinators, and a 73% process water usage reduction from the previous location was achieved through the design of more efficient process systems.
The jury commented, “the use of modest materials and forms to reflect an industrial heritage along the river creates an attractive, unpretentious building complex. The simplicity of the building design and the effective organization of interior and exterior spaces was much appreciated by the jury. The presentation drawings offered a clear explanation of the designs from concept to completion.”
Adaptive Reuse
Citation
“Rabble Rouser Chocolate and Craft Co.”, located in Montpelier, Vt.
Community Chocolate & Craft is a community space, chocolate shop, café, bar, lounge, event and chocolate manufacturing space. The goal of the new space is for it to feel dynamic, exciting and deeply comfortable. On the interior, a large bar serves espresso, melted chocolate drinks, cocktails, CBD drinks, and mocktails. With old silent movies projected on walls, a children’s space, and loungey couches, at Community Chocolate & Craft, you are encouraged to stay, relax and take your time. The architecture needed to reflect this ethos, so warm and honest materials were used throughout: local wood, steel, recycled felt.
The existing space, which was vacant for 5 years, was gutted and cleared of pink and purple dressing rooms, a “terrifying” bathroom, crumbling glass tiles on the columns and carpeted floors. The existing beautiful brick walls, steel columns and beams, and original wood floors were repaired and preserved. The exterior was painted a satin black, which enlivened the entire street elevation and helped to remediate the deteriorating and leaking brick. Local white oak, Vermont Danby Marble and local pine were the main materials used. The implications of these decisions resulted in a reduced carbon footprint and minimal transportation impact on the environment. Planters and outdoor seating were added on the streetscape to encourage the community to sit and interact with passersby.
The jury noted, “a modest construction budget leveraged the transformation of a vacant downtown retail space to enliven the street and invite the community to engage with one another through commerce. The ambiance created with minimal means is inviting and attractive.”
Education
Citation
“NEST”, an outdoor classroom, play space, and science learning area built for the Montpelier Union Elementary School. The Norwich University architecture students designed and built every detail of the project, save the concrete columns on which the structure sits. Structural details were designed by the architect/students in collaboration with DeWolfe Engineering Associates, PC, who donated their time to the project.
NEST serves as the centerpiece of a complete renovation of Montpelier, Vermont’s public elementary school playground, which had been designated as a brownfield site due to contaminated soil. The renovation aimed to remediate the environmental damage while transforming the neglected playground into a vibrant community green space that would offer Montpelier families a gathering place where they could engage in healthy outdoor activities and enjoy a connection to nature. Through a combination of structured dialogue, observation, and feedback sessions with the children, parents, and teachers, the architecture students who designed and built NEST developed a thorough understanding of the culture, values, and inspiration motivating the project. The resulting structure, constructed of environmentally-friendly and child-friendly materials, balances a sense of enclosure and refuge with strong visual connection to the environment and community, and invites curiosity, cooperation, and joy with its whimsical geometry and integrated play features.
The jury’s response to this project was that “the process of engagement between architecture students and the community, especially with children, is commendable as a means of teaching collaboration and engagement in design. The combination of inclusive dialogue and exploration to create a shared community asset is inspiring.”

