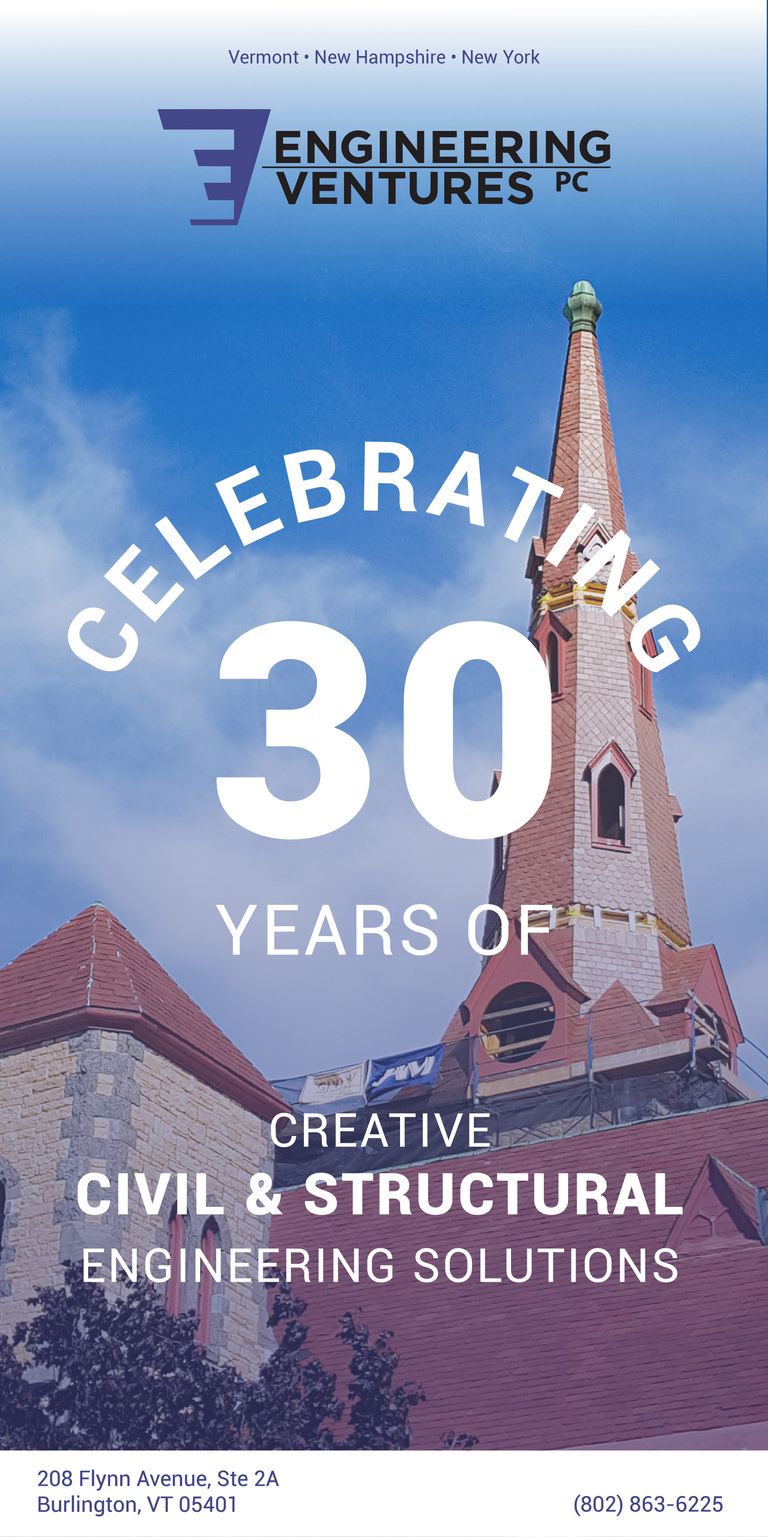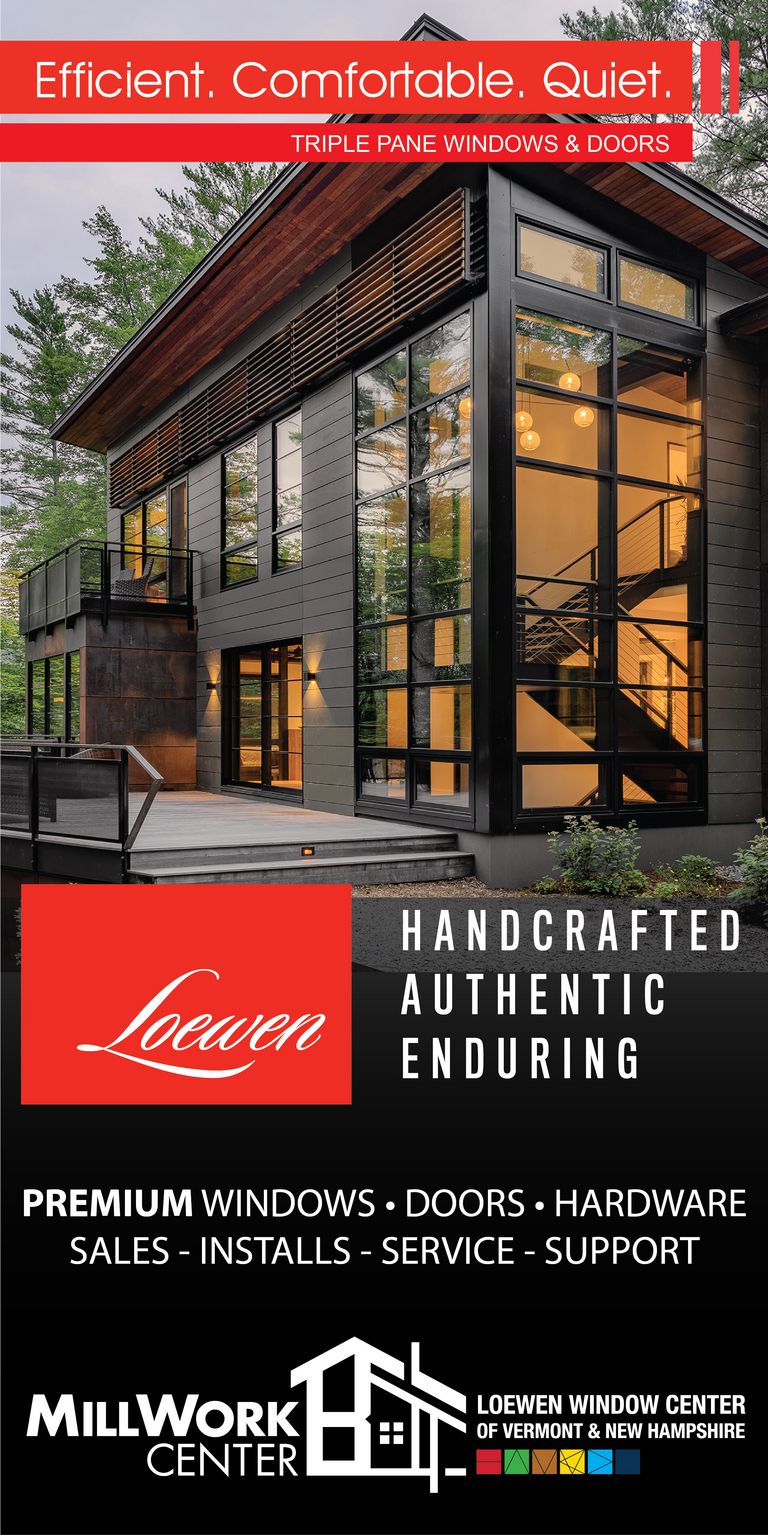AIAVT Hits the Slopes for Annual Meeting & Design Awards
All Photos: Carolyn Bates
AIAVT wrapped up 2017 in fine style with its Annual Meeting and Excellence in Design Awards at Sugarbush Resort’s Gatehouse Lodge, nestled at the base of the famed ski mountain in Warren. The evening began with cocktails, conversation and passed hors’d ouvres to the sounds of a jazz trio that included AIAVT’s own David Epstein (Managing Principal at TruexCullins Architecture) on bass. The attendees then transitioned into the formal annual meeting, which included a summary of the year in review from President Eric Morrow, along with official business including several approved changes to AIAVT’s bylaws. Members also approved the appointment of six new individuals to the AIAVT Board of Directors for 2018: Taryn Barrett, AIA; Evan Champagne, AIA; Eileen Hee, AIA; Michelle Lee, Assoc. AIA; Gregor Masefield, AIA; and Jim Williams, AIA. Megan Nedzinski, AIA, our chapter’s incoming president, then outlined her agenda for 2018; she plans to focus AIAVT efforts on engagement with public policy through increased awareness and advocacy.
The awards portion of the evening began with honoring AIAVT’s two newest inductees to the AIA College of Fellows: Bill Maclay, FAIA, of Maclay Architects, and David Sellers, FAIA, of Sellers and Company. Scott Simons, FAIA (of Scott Simons Architecture, Portland, Maine), Maclay’s Fellowship Sponsor, presented Maclay’s work and career highlights; Andrew Schlatter, AIA, (of Bennington College, Bennington, Vermont did the same for Sellers. Both Maclay and Sellers then took to the lectern to share reflections and insights drawn from their noteworthy careers. For more information, see <link news-events news-details post two-vermont-architect-pioneers-receive-aia-fellow-honors>this article in our October 2016 newsletter.
The winners of the 2017 Design Awards were selected by a jury comprised of members of AIA Rhode Island: Nealia Morrison of DBVW Architects; Matthew McGeorge of McGeorge Architecture Interiors; Daniel Kwasniewski of Northeast Collaborative Architects; Tim Kennedy of NEMD Architects; and Pablo Rivera of NEMD Architects. The jury praised the overall quality of the submitted projects as well as the presentations, and were impressed by the “strong vocabulary through which New England vernacular is translated into a modern sensibility” throughout. The jury was asked to consider granting awards based on design excellence at three levels: Honor (first), Merit (second), and Citation (third). Ultimately, after much deliberation, eight winners were selected in three categories based on project size (Small, Medium and Large).
In the “large” category, CBT Architects received an Honor Award for the “Champlain College Residential Quad” in Burlington. The jury praised the sensitivity with which this 90,000 sq. ft. complex of three new buildings responded to its context through a scheme in which “street facades are contextual within the neighborhood, while the facades on the college quad shift to a more contemporary character.” The jury remarked on the design’s inventive handling of massing, proportion and detail, which make the large complex “compatible with its neighbors without overshadowing them.” For details, see <link awards>2017 Awards.
Flavin Architects received an Honor Award in the “medium” category for “Green Mountain Getaway,” a residential project located in the Mad River Valley. The jury was impressed by the design’s responsiveness to the site, which they described as “breathtaking.” The home’s fluid interaction between interior and exterior were manifested through a scheme that was characterized as “restrained and consistent, with a holistic aesthetic that reads all around.” For details, see <link awards>2017 Awards.
One of two Merit Awards in the “large” category was granted to Wiemann Lamphere Architects for “Vermont Public Radio Headquarters Renovation and Expansion,” comprised of 15,619 sq. ft. of new space added to 11,787 sq. ft. of renovated space at the station’s home in Colchester. The jury commented on the “spirited use of regional materials” in a thoughtful and lively composition that “reinforced the regional vernacular while strengthening the project’s contemporary design aesthetics.” Jurors felt the project’s sustainability goals were “strongly read through the building while being dynamic,” and praised the interior design’s incorporation of “strong visual connections between spaces and good use of natural daylighting.” For details, see <link awards>2017 Awards.
The second Merit Award in the “large” category went to gbA (formerly known as Gossens Bachman Architectects) for “Littleton Food Cooperative” in Littleton, New Hampshire. The jury described this 8,732 sq. ft. addition to the existing 13,500 sq. ft. facility as embodying “the feel of a community market,” noting the finesse with which the building is integrated into the site, creating a vibrant mix of indoor and outdoor spaces that foster community and social interaction. The project’s “innovative choices of inexpensive materials used intelligently on both the interior and exterior” also resonated strongly with jurors, who appreciated the design’s vibrancy along with its “bang for the buck.” For details, see <link awards>2017 Awards.
In the “medium” category, Birdseye Design received a Merit Award for “Board and Batten,” a 1,984 sq. ft. residential project in Plymouth, Vermont. The jury felt this was one of “the most concept-driven projects among the entries,” whose “purist form…re-envisions the board and batten into something fresh and edgy.” The project’s “razor sharp” exterior detailing and interior “play of transparency” also made a strong impression. For details, see <link awards>2017 Awards.
Joan Heaton Architects received a Merit Award in the “small” category for “Vermont Modern Barn,” an 1,800 sq. ft. residence in Weybridge, Vermont. The jury appreciated this project’s “allusions to historic barns, which read strongly through the structure, with spaces reminiscent of hay lofts and horse stalls.” The jury praised the design’s “simple, clean detailing” and “subtle rhythm and contrast of materials,” along with its ability to engage indoor spaces to those outside. For details, see <link awards>2017 Awards.
In the “medium” category, Elizabeth Herrmann Architecture & Design was recognized with a Citation, Interiors for its “Timeline House” project in Cornwall, Vermont. This 4,500 sq. ft. residential addition inspired a “fascinating discussion about the relationship between the three buildings on the site and the powerful historic contrast with this new modern piece.” Ultimately, the jury was “strongly moved” by the project and especially impressed with its “knock out” interiors. For details, see <link awards>2017 Awards.
The “Six Rural Interventions” project by Moskow Linn Architects—Studio North was recognized with a Citation in the “small” project category. The jury described this collection of projects in Norwich, Vermont as a series of “well-composed pieces based on the foundations of architecture,” which by virtue of a common language “spoke clearly through the years of work.” For details, see <link awards>2017 Awards.
The 2017 People’s Choice Award, chosen from among all entries by votes submitted through the AIAVT website, was awarded to Stonorov Workshop for “Lake Camp,” a 780 sq. ft. residential project in Forestport, New York. For details, see <link awards>2017 Awards.
Congratulations to all of this year’s award recipients, and thank you to all AIAVT members who submitted projects. Most of all, thank you to our Underwriter, Windows & Doors by Brownell, and our Sponsors Charron Inc., Crown Point Cabinetry, Engineering Ventures, and Poole Professional Ltd.
Project posters for all entries will be on display at various sites in Vermont throughout the year. Check the AIAVT calendar periodically for details.













