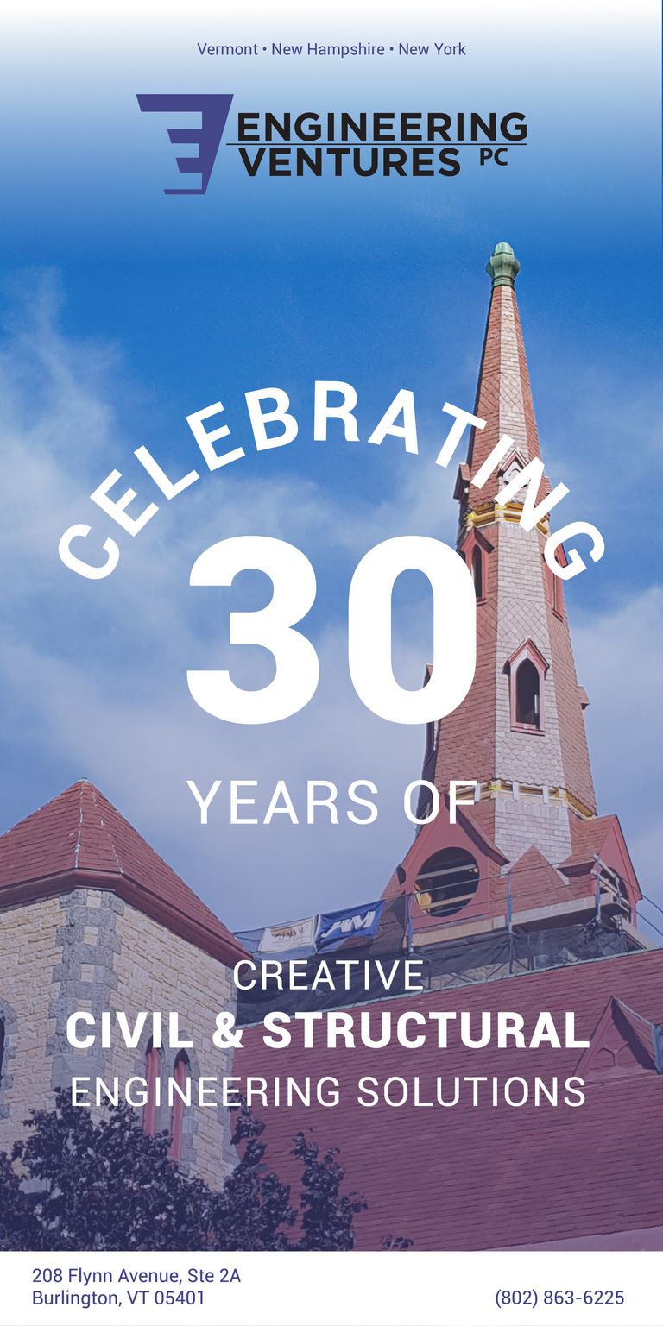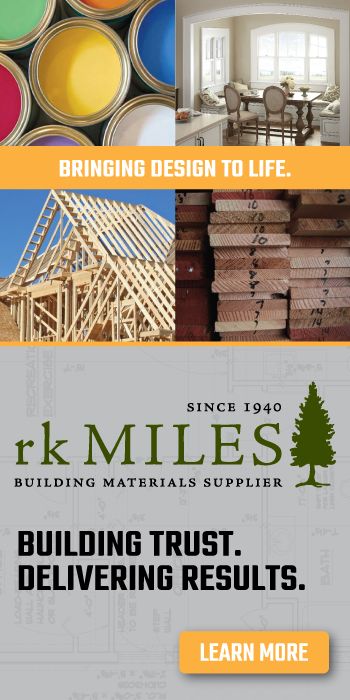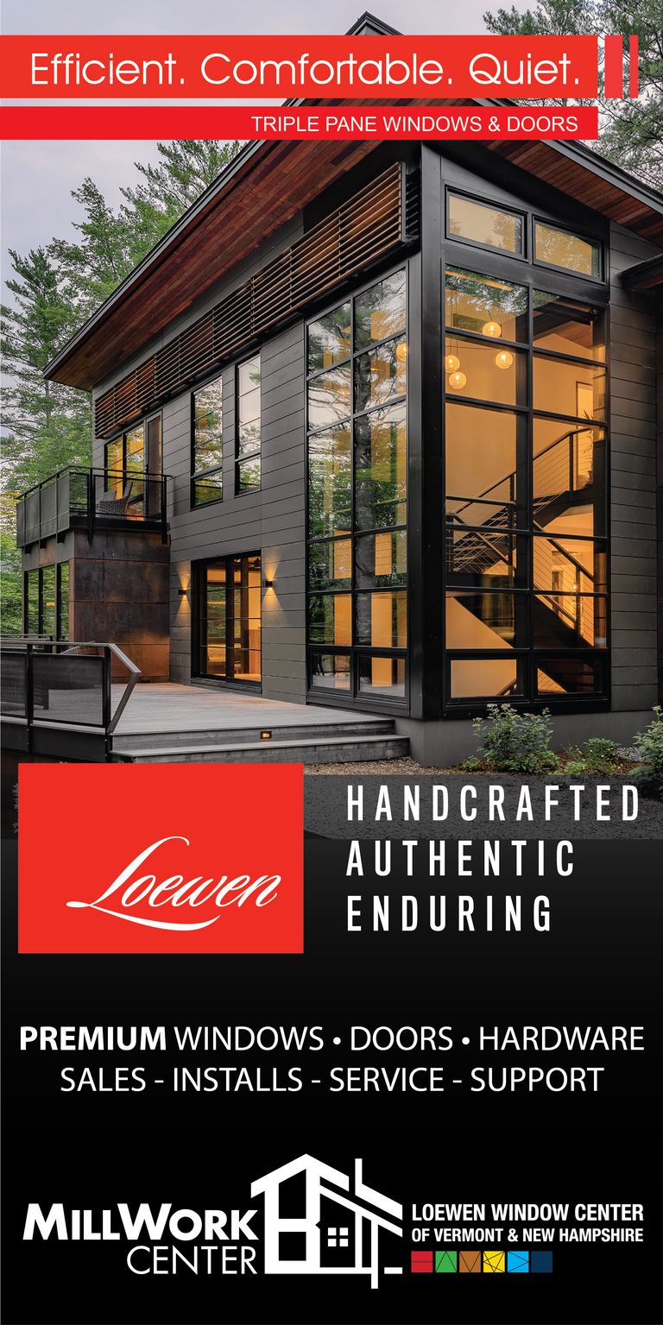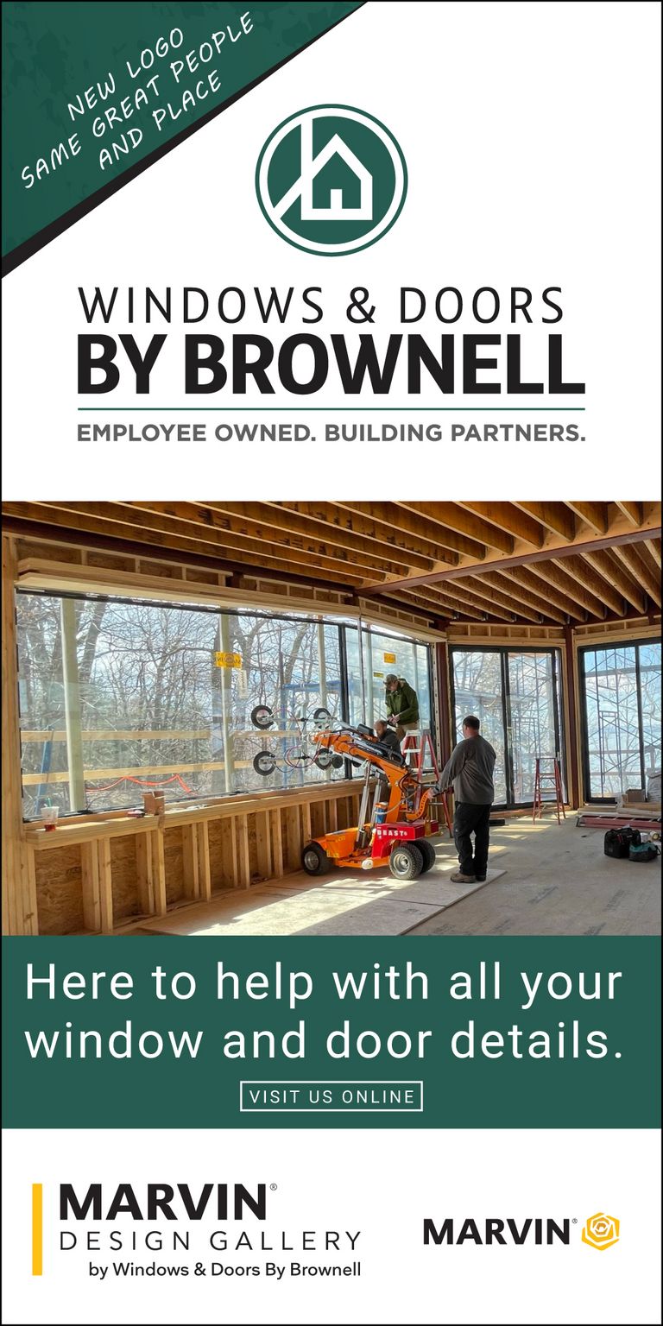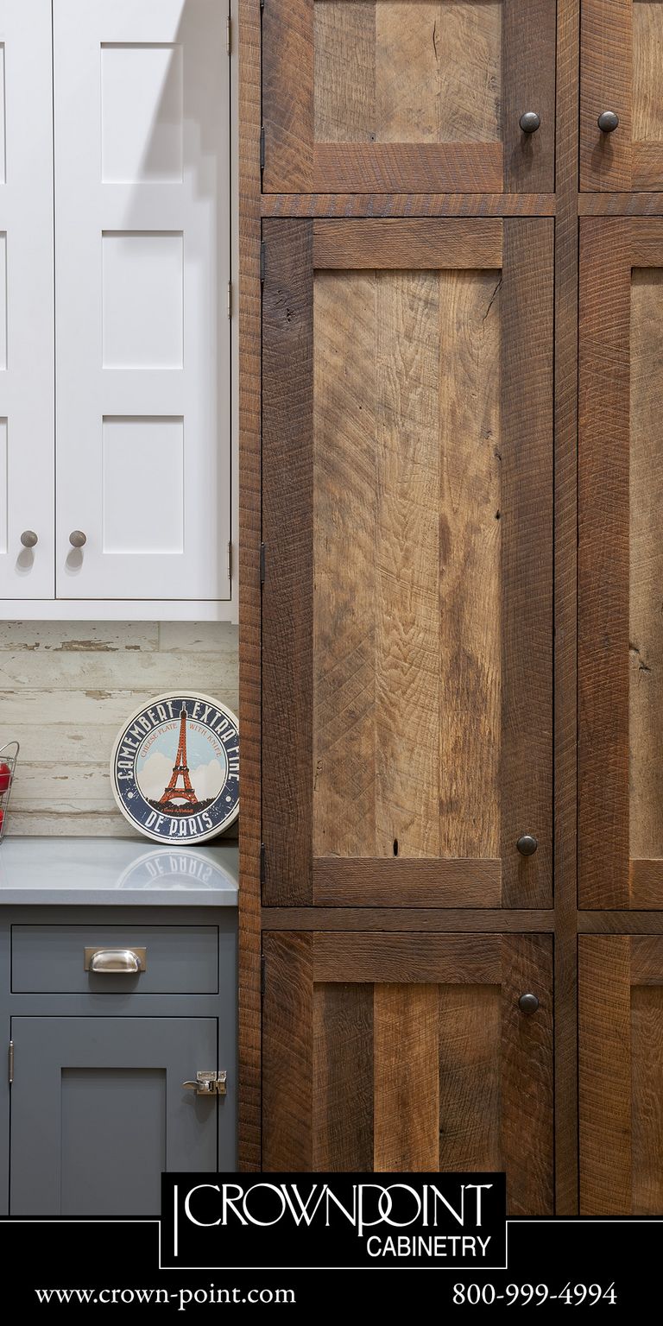Is the Purpose of Building Codes Safe Design or Good Design?
By Scott A. Sabol, PE
Building design codes – the rules that govern layouts, systems, and other requirements of our buildings - have been around since the Code of Hammurabi, which addressed consequences for structural failure. Over time, design codes have grown to large volumes such as the International Building Code or International Residential Code; these codes also reference many corollary design documents, ranging from ASHRAE energy codes to the National Electric Code to the ASCE code prescribing, per its title, “Minimum Design Loads and Associated Criteria for Buildings and Other Structures.” By reference, these too become part of the overall building code.
The original intent of the codes was primarily to protect public safety, largely from fires. Egress conditions, structural integrity, and similar provisions were among the earliest code provisions that designers had to meet. Provisions related to air quality, electrical safety, stair geometry, and others followed, with an intent that someone entering a public-access building should be safe therein. Early provisions did not necessarily result in good buildings, but they did generally provide safe buildings.
Over time, building codes evolved, as has the content in codes of ethics for architects and engineers. The concept of protecting the public welfare has expanded from immediate safety concerns to long-term public good. Code provisions requiring compliance with energy efficiency provisions, for example, arguably do not address immediate public safety, but certainly relate to long-term public welfare. There is disagreement, however, as to whether the latter provisions have a place in building codes, and what the appropriate objective of codes should be: safety or the public good?
So, should building codes promulgate and prescribe so-called good designs or just safe ones? One can probably find varying opinions in our industry. The definition of a good design is not simple, but it might be described as a design that goes well beyond minimum requirements to meet overall client satisfaction. Designing to a higher level (e.g., additional insulation, wider stairways, additional air exchanges in spaces) might result in net benefits to the client (e.g., energy savings, a more pleasant experience walking through a building, higher worker production levels), and that could be a differentiator between a so-called good design and one that is simply code-compliant. Some may argue that public safety alone is the realm of the code, and that while “good” design is a goal, it should not be a mandate. A free-market approach to design could plausibly reward the good designer (one who meets energy and other goals in addition to safety) while not directly penalizing the designer who would provide a safe but not otherwise good building. However, there are adverse non-safety effects on society that may result from that approach.
Although that situation somewhat exists right now (designers can go beyond the minimum energy efficiency or other requirements in codes with the hopes of satisfying clients), the question remains whether designers should be required to provide building conditions that extend beyond public safety. The question will only become more prominent as the design world moves toward more performance design specifications and away from traditional prescriptive specifications. Just because design codes can require us to incorporate non-safety aspects, should they?
Current requirements do address the public welfare beyond safety, but who is determining what that welfare comprises? Is there a boundary to what the industry considers should be included in public welfare concerns in design? Should the boundary shift over time to be more inclusive of issues of resource allocation? Is the code of today at the right balancing point? Should it shift to mandate more measures for the public welfare – should the standard of care be more comprehensive than it is currently? Should it shift back?
The issue does not stand solely on what we refer to as “the building code.” The code does not get implemented independently of statutes, regulations, and ordinances. In Vermont those can range from Act 250 to local zoning. However, documents such as the International Building Code do provide an ability to separate minimal design considerations from other requirements that might get promulgated through statute or rule.
Architects, engineers, and others should decide where they stand on the issue and advocate for code language accordingly. Where appropriate, advocacy for other activities affecting our designs is essential also. Whatever designers’ opinions may be, it is important that someone else does not provide the answer to the questions raised above in our absence.
Architects can engage in code update cycles through participation in professional groups (e.g., ASHRAE and AIA) and through public comments on proposed code changes. Information about energy and other code changes promulgated through ASHRAE can be found at
Scott A. Sabol is a member of the Vermont Technical College faculty, where he teaches courses in the Architectural & Building Engineering Technology department, including Architectural & Engineering Firm Management. Sabol is a registered professional engineer.

