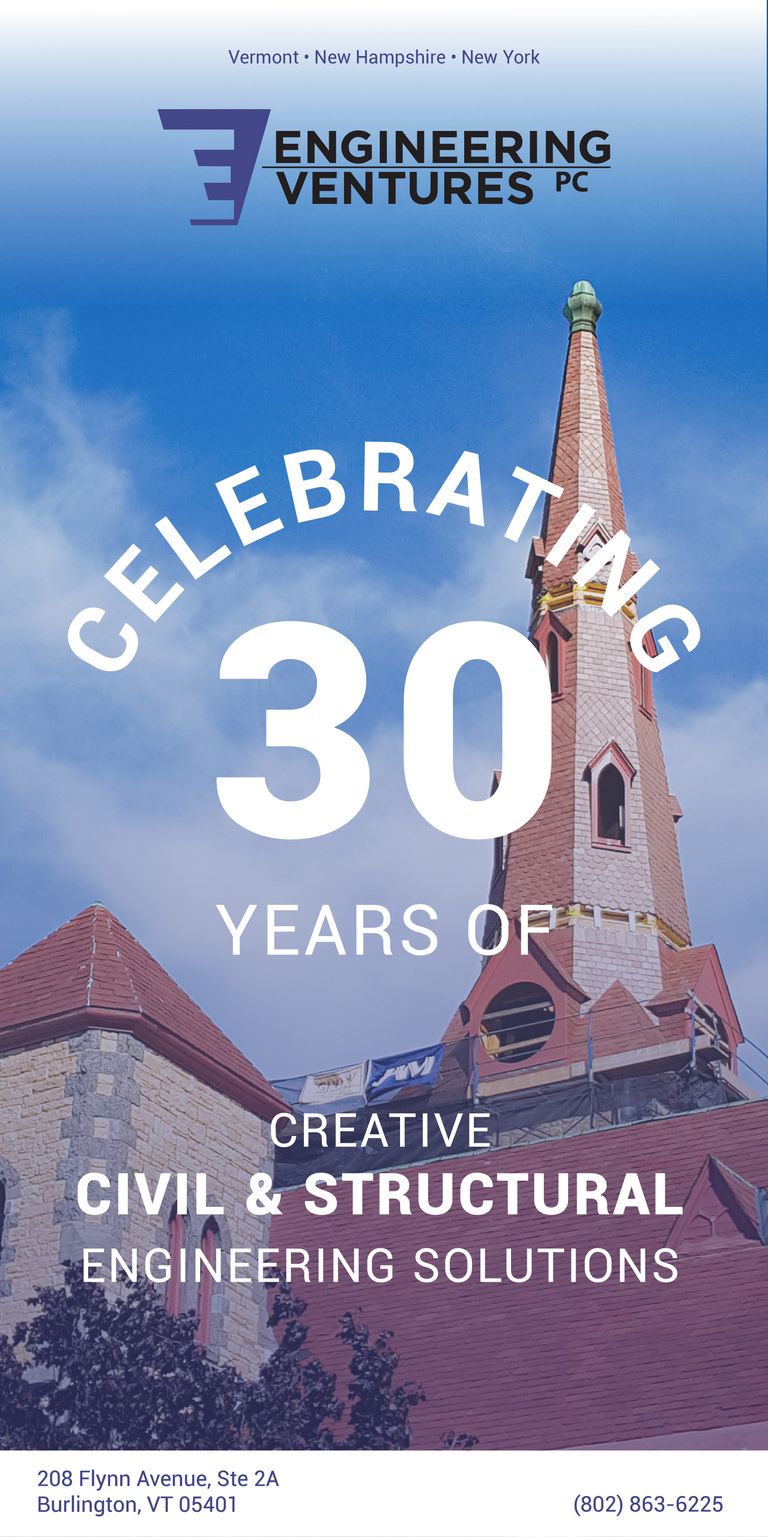The Creation of the Prospect Street Writer's House with rk Miles
By Amanda Monks, Marketing Director, rk Miles
This is a sponsored article by rk Miles
V Hansmann is a poet, writer and Bennington College MFA alum who had a vision: to create a writers’ retreat in the quintessential New England Town of North Bennington, VT. It would be here where writers could stay in guest suites, find their muse, network with other writers, and focus on their work. He did just that, Hansmann bought a historic ca. 1850 Victorian-era building in 2018 that had been modified over the years for multiple uses - most recently as a nursing care facility, though it had been unoccupied for almost five years.
“I was drawn back to Bennington College every six months to celebrate the new graduates,” Hansmann explained. “In June of 2018, I finally noticed the “For Sale” sign on the Prospect Nursing Home. The [unusual] property was just what I was looking for,” he added.
Finding the Right Architect
Hansmann knew it was time to find an architect - he wanted to do business with a local firm, and he only had to look up the hill at Bennington College to see the work of Centerline Architects.
“I wanted a local outfit. Research revealed that I knew Centerline’s work on the Bennington campus. That was enough,” he stated.
“We had a wonderful time with V and this renovation,” said Gary Corey, Principal Architect and Owner of Centerline Architects based in Bennington, VT.
Centerline’s Ryan Gariboldi added, “Centerline embraces historic preservation and adaptive reuse. We try our best to preserve as much as possible from historic structures as long as it makes sense environmentally and for the safety and welfare of the occupants.”
The firm identified the portions worth saving – the main historic structure – and balanced the new portion with the footprint of the existing addition.
“There was a clear distinction between the historic portion and the additions that had been incorporated throughout the years. Our idea behind the blending primarily was developed from identifying those portions that were worth saving while balancing the massing and footprint size with what was necessary programmatically,” Gariboldi explained
Old meets new
The 6,800 sf project features both historic features, like the detailed porch corbels and Victorian-style molding throughout the original structure, as well as some modern designs like the custom wood-clad central tower that houses closets, laundry facilities and a writer’s nook. “The quirky, yet practical, design elements were all Centerline,” Hansmann said.
“We knew from the beginning we desired something within this particular space to demarcate the entrance, to be used as a wayfinding piece for the occupants and to create a sense of inquiry as to its purpose,” said Gariboldi. “We realized we wanted something modern in mass and form, that drew the eye upwards to the second level (represented through the clear grain fir vertically oriented),” he continued.
It’s in the custom details
rk MILES provided almost all the building materials for writers’ retreat - from structural framing to Elevate double-hung windows by Marvin. Project builder Preston Niles of Bennington Builders also worked with rk MILES’ millwork shop for all the custom wood-working details. These details included reproductions to match the building’s historic Victorian corbels and details for the front porch, custom black walnut stairway balusters that match the existing balusters and custom bookshelves for the library. In addition, the custom millwork shop team produced woodworking for the new portion. Custom floating shelves for the kitchen and guest rooms as well as custom milled stairway and the custom milled clear fir for the central tower were also created.
“rk Miles was a pleasure to work with,” Hansmann adds. As the project was nearing completion, he was touched by the joyful reaction the rk MILES custom millwork shop team had when they saw their handiwork in person and admired the final install.
Accolades:
2021 Winner of an AIA Vermont Honor Award in the Historic Preservation / Adaptive Re-Use / Rehabilitation category
Project details:
Architect: Centerline Architects & Planners
Builder: Preston Niles, Bennington Builders
SF: 6,800+
Building Materials/Custom Millwork: rk MILES
Opinions expressed in AIAVT News are those of the writers to whom they are attributed and not AIAVT, unless specifically stated. Neither this Chapter, nor the Executive Committee, any Chapter committee, nor any of its officers, directors, committee members or employees, in an official capacity as such, shall approve, sponsor or endorse, either directly or indirectly, any public or private enterprise operated for profit, or any material of construction or any method or manner of handling, using, distributing or dealing in any material or product.













