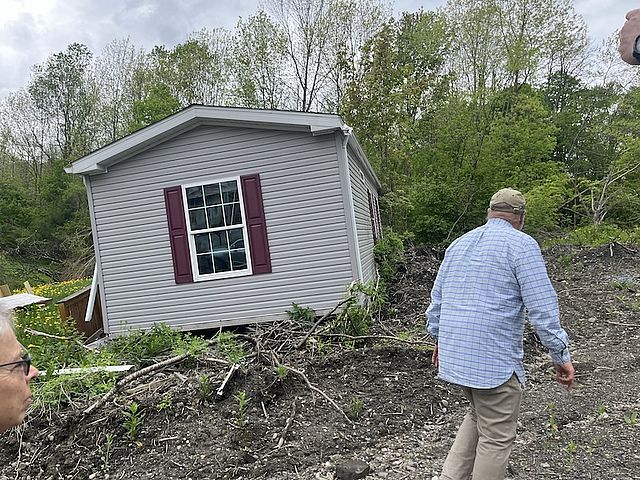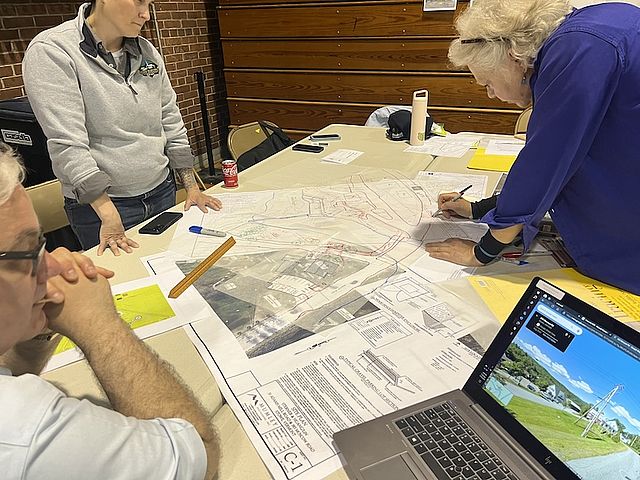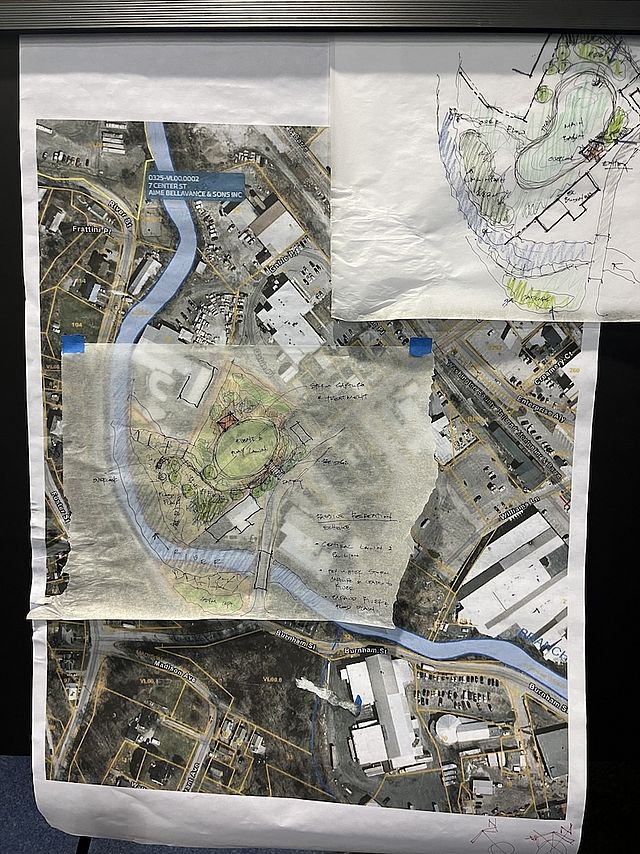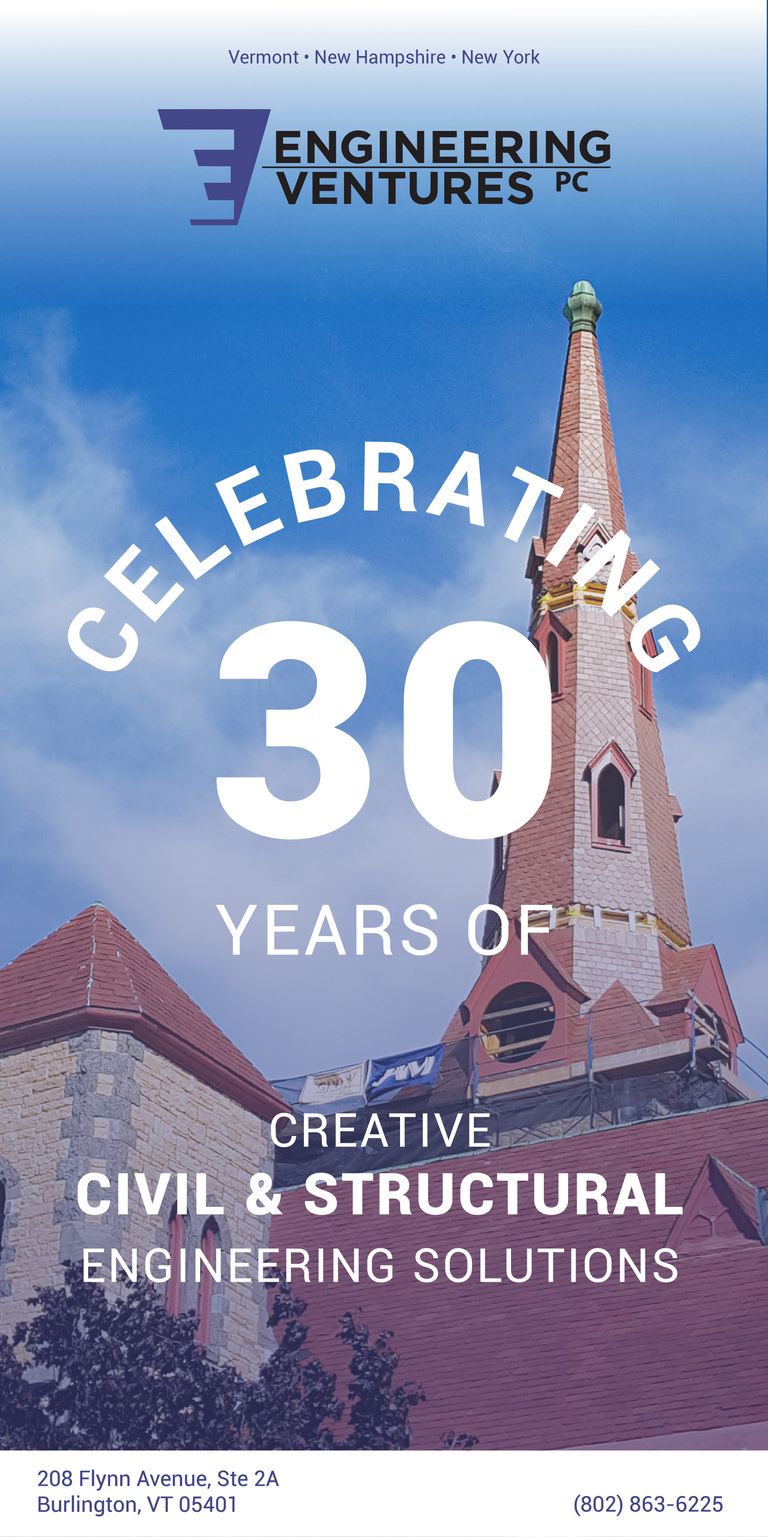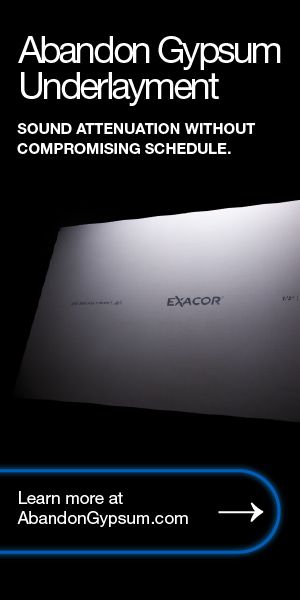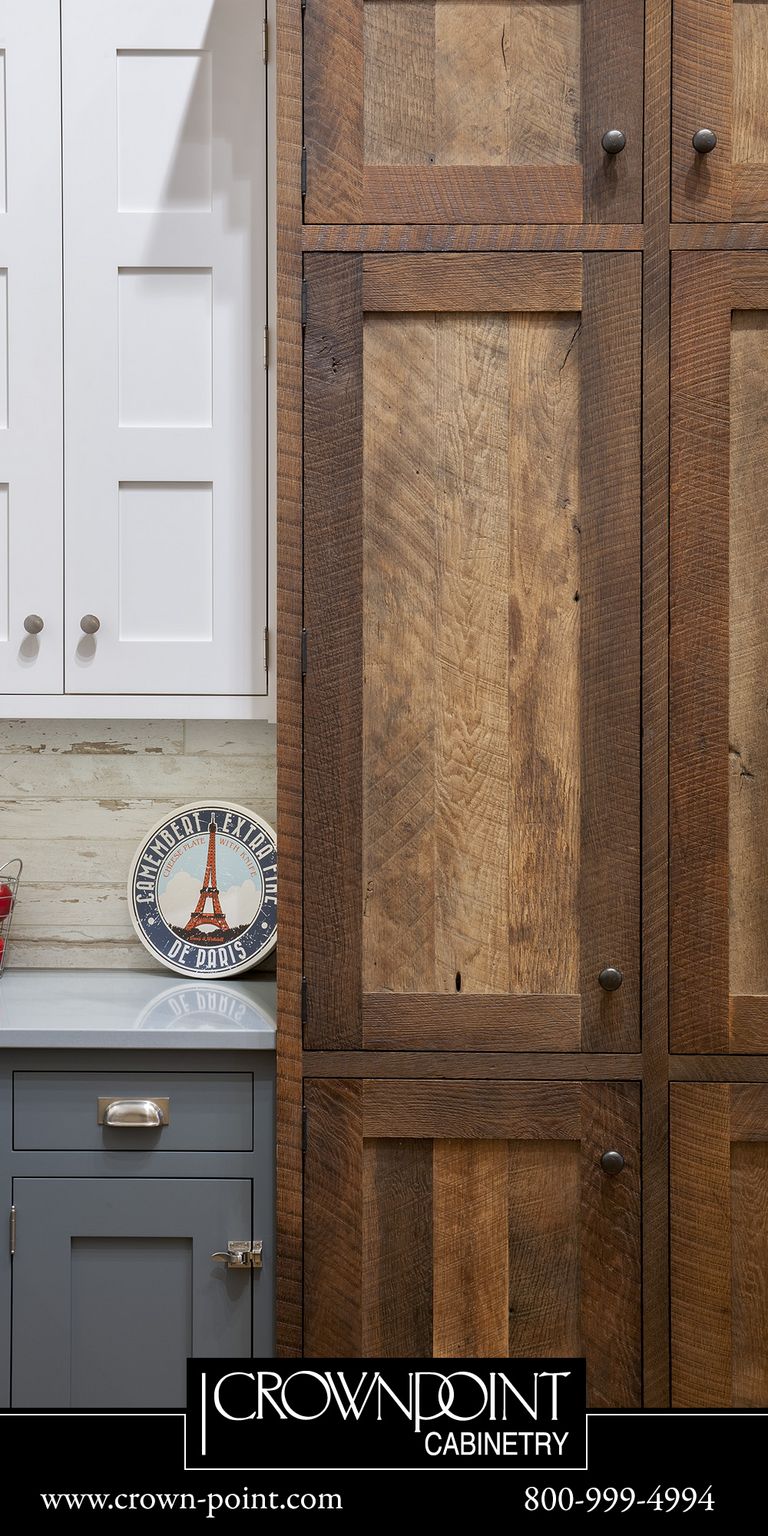AIAVT Members Participate in Resilient Design Charrette in Barre

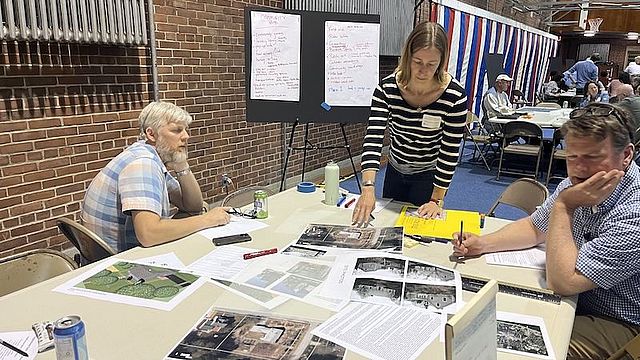
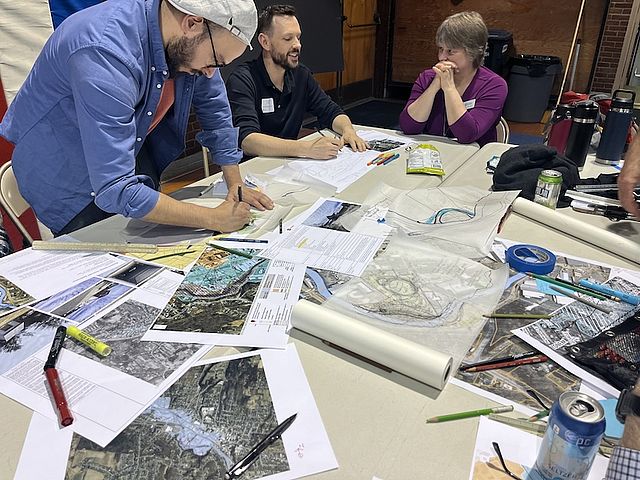
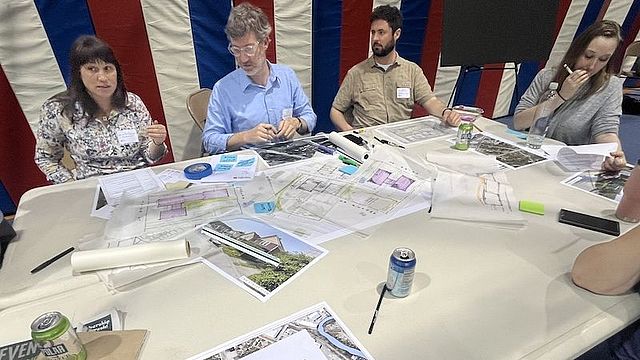
On May 16th, members of AIAVT gathered with representatives from 8 different projects to help them develop design solutions that could help make their buildings and communities more resilient to natural disasters.
Based on AIAVT’s Affordable Housing charrette, this event was modeled on the same principle of bringing together architects with representatives from non-profits, community groups, and municipalities who could benefit from an afternoon of free design input. This year’s charrette presented an opportunity to help some of the towns that were hit hardest by the 2023 July floods.
The projects list for the charrette included the following:
- The creation of a work, live and learn center at a Conservation Nursery in Jay, VT with the Missisquoi River Basin Association
- The design of flood-resilient multi-unit residential buildings in downtown Barre with the All in for Barre Housing Task Force
- The development of infrastructure for a farm-to-school program with the White River Valley School in Royalton and Bethel.
- The adaptive re-use of a former funeral home that was flooded, or demolition and redevelopment of the site in downtown Montpelier with the City of Montpelier
- Envisioning of a FEMA buyout site into a park with a playground, dog walking, gardens, and more with the potential to adapt existing buildings along the river in Barre with the All in for Barre Housing Task Force.
- Developing the Sanfo Market in the Historic Moscow Village Center with the Town of Stowe Electric Department to increase its flood resiliency and serve the community as a food source, pocket park, and solar generation and EV charging station.
- The creation of neighborhood hubs in St. Albans that could provide transportation, and emergency services within a walkable distance of those it serves with the St. Albans City Climate and Energy Committee.
- The development of a mixed-use development on an undeveloped parcel to create affordable workforce housing, and a solar array on a brownfield in need of remediation with Triland Partners in Randolph.
The event took place in Barre with the help of the City’s Manager, Nicolas Storellicastro, and Barre’s Housing Liaison, Tess Taylor. The event consisted of three parts: a tour (on foot or by bus) of the areas of downtown Barre that suffered the most damage in the 2023 floods, including the Rise Up Bakery with Andy Shapiro, who worked on the bakery following previous flooding incidents to help develop some flood-proofing strategies, followed by a “Resiliency 101” presentation by Shane Mullen and Doris Jenkins of Weston & Sampson Engineers, and then the 2-hour charrette.
The tours of Barre were eye-opening for those who hadn’t experienced the floods in their own towns. Barre’s City Manager, Nicolas Storellicastro, led the bus tour, which went through some of the neighborhoods along the river where many homes are now in the process of going through the FEMA buy-out program. The group visited one house in particular that Nicolas described as having been pushed 100 feet by a mudslide coming down the hill behind it, and turned ninety degrees so that it now sits perpendicular to its original location. Thankfully the owner survived the ordeal, but unfortunately, the house is no longer habitable.
For the charrette, attendees were divided into teams to work together on one of the eight projects. All of the teams were given a variety of supplies and materials so they could brainstorm on paper and refine ideas over the course of the charrette. Each team had an AIAVT volunteer liaison who partnered with a project representative ahead of the event to gather information that would help introduce the site or building and outline its needs. After an introductory de-briefing, the teams dove in and started to work through various ideas of how design could help these projects better withstand future impacts from floods.
The team that worked on Envisioning of a FEMA buyout site into a park along the river in Barre with the All in for Barre Housing Task Force worked together to come up with two design proposals that both took advantage of the site’s location as a natural bowl at the bottom of the major developed urban area. The team’s first proposal included creating a park that leverages the natural slope to direct water runoff to a large central depression (using soil displacement). This expansive lawn would be designed to function as a temporary water storage area during floods, resembling a sponge-like effect, before redirecting the water flow towards the nearby Stevens Branch River. The park would also feature native plantings to facilitate water absorption and soil stabilization. Additionally, the park design incorporates boardwalks, bike trails, walking paths, and mixed-use areas for commercial, farmers market, and similar activities. This design would ultimately improve stormwater holder capacity while also providing passive and light active outdoor recreation and community space for the businesses and residents of the area with improved public access to the river.
In the second proposal, the team pursued an entirely different approach, envisioning a vast open lawn with water-diverting swales along the sides guiding water toward the river. Adjacent to the lawn, a pavilion was planned to host festivals, live events, and various recreational activities, while the lawn itself could accommodate a self-serviced dog park. To address water management, stormwater weirs were strategically employed to deter erosion and diminish the velocity of water flow, particularly important during significant flooding events.
Both proposals were designed to incorporate Barre’s celebrated local granite stones for the creation of various elements such as pedestrian steps, bridges, educational and interpretive signage, platforms, and porous paving.
Another team was tasked with coming up with solutions for the redevelopment of a former funeral home into a multi-unit residential building. The existing building had sustained flood damage multiple times, so initially there was consideration of whether it made sense to demolish and build new on this narrow downtown site that sits five feet below the design flood elevation. Housing and retail/ community services were the apparent new program, as desired by the property owner, reflecting the current needs of Montpelier and the region as a whole.
The team looked at ways to navigate a contextual street presence while elevating the first floor above flood elevation. Their solution included an elevated terrace and garden area that would serve a potential greengrocer and cafe at the street front. Within the side setback, a driveway would slope up to provide an accessible entry to townhouse-style housing at the back of the site. The townhouse apartment type would maximize the narrow site, with housing geared towards 3+ bedrooms, accommodating families within the downtown core with schools a short walking distance away. Parking could be provided beneath the building, serving as an allowable use within the floodplain.
In what seemed like a cruel twist of fate, one year to the day of the 2023 floods, many of these same communities were inundated with floodwaters again in July of 2024. Just two months after our visit to Barre, the city was once again undergoing clean-up efforts after flood waters receded. While reports shared that it wasn’t as severe as the 2023 flood, and the city was better prepared, this type of repeated weather event signals a real need for Vermont’s communities to work proactively toward mitigating future flood events. In a state that is made up of many small towns, each with limited resources, our hope is that events like this can help plant the seeds now for designs that factor resiliency into their DNA at the start and provide longer-term solutions to those who need them most.
Special thanks go to the members of AIAVT’s Resilient Design Charrette planning committee, Bob Duncan, Nathalia Ellis, Chi Nguyen, Beto Silva, and Eleanor D’Aponte, as well as our tour guides and speakers, Andy Shapiro, Nicolas Storellicastro, Tess Taylor, Shane Mullen and Doris Jenkins. Thank you to our project representatives, Ellen Fox, Tess Taylor, Francey Slater, Josh Jerome, Thomas Garden, Jim Stiles, Wendy Crosier, and Michael Lazorchak for trusting us with your projects and proposals, and thank you to our volunteer liaisons, Chi Nguyen, Matt Bushey, Dillon Tripamer, Nathalia Ellis, Dan Wheeler, Beto Silva, Donna Leban, Jane Pickell, and Susan Coddaire.
Thank You to our Gold Sponsors: Weston & Sampson
Thank You to our Silver Sponsors: Pella, rk Miles, GEODesign
Thank You to our Bronze Sponsors: DEW Construction, Efficiency Vermont, and

